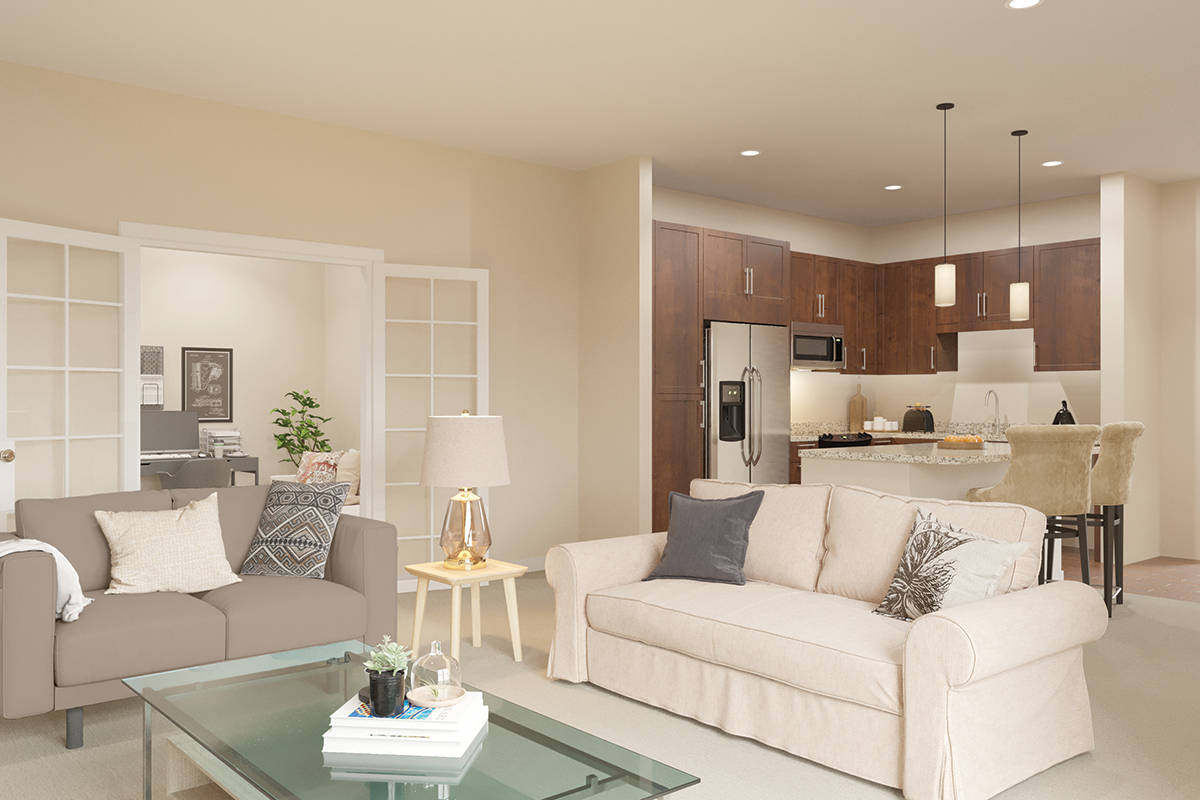Discover Life at Avery Point
There’s so much to experience at Avery Point, the premier senior living community now open in Short Pump. Ideally located just a few miles from Short Pump Town Center, Avery Point offers a tranquil setting with easy access to Route 288 and Broad Street. The community offers:
A variety of affordable floor plans to suit every need and budget
Beautifully appointed apartment homes with the convenience of maintenance-free, one-floor living
An amenity-rich, 94-acre campus featuring a stunning clubhouse, variety of restaurants, pool, fitness center, and club and activities for every interest
Peace of mind knowing Avery Point is a continuing care retirement community with additional levels of health care should you ever need it
Amenities and Services
- Maintenance Free Living
- Swimming Pool
- Fitness Center with Group Classes Included
- Classrooms
- Local Pharmacy Delivery
- Library and Media Center
- Complimentary Transportation to Local Shopping Areas
- Wi-Fi
- Phone with unlimited local, long-distance and international calling
- Cable Included
- Full-Time Maintenance Staff
- Professional Landscaping
- Signature Dining with flexible meal plans at multiple on-site restaurants
- Health and Well-Being *On-Site Medical Center Staffed by Health Care Professionals*
- 24/7 Security Team *On-Site* and Emergency Response
- Pickle-ball and Bocce Ball Courts
- Maintenance, including repair and replacement of appliances
- Reserved Parking
- Trash collection and recycling
- Property Taxes, Heating and air-conditioning and All Utilities covered
Avery Point offers a variety of apartment floor plans. *All Floor Plans include the following:*
- 9-foot ceilings
- 36” cabinets
- Spacious Bathrooms and Living Rooms
- Open Floor Plans
- Full-Size Washers and Dryers
- Energy Star Appliances
- Patio or balcony in majority of homes
The Cranford
- 937 Square Feet
- One Bedroom
- One and a Half bath
- Patio or Balcony
The Dumont
- 1,040 Square Feet
- One bedroom
- One and a Half Bath
- Den
- Patio or Balcony
The Northvale
- 1,211 Square Feet
- Two Bedroom
- Two Bath
- Patio or Balcony
The Rutherford
- 1,382 Square Feet
- Two Bedroom
- Two Bath
- Patio or Balcony
The Vienna
- 1,552 Square Feet
- Two Bedroom
- Two Bath
- Morning Room
- Patio or Balcony





















